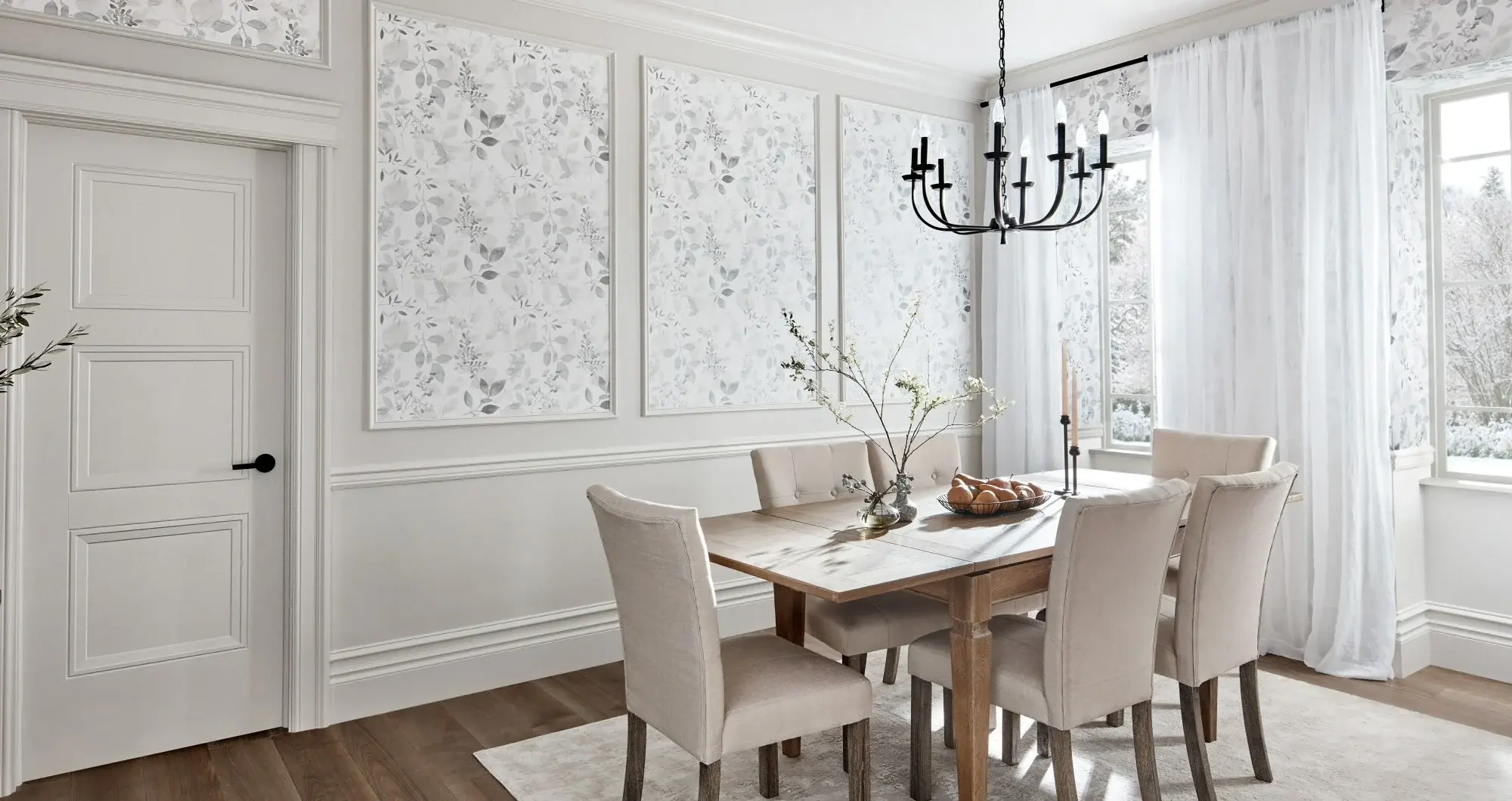Browse our entire collection of content, or use the filters to refine your search.
Imagine stepping up to a home where the entrance exudes elegance and timeless style. That’s the magnetic allure of a black front door with white trim. This classic combination isn’t just about aesthetics. It’s also a smart and elegant choice for homeowners, designers, and developers looking to elevate a property’s curb appeal.
Are you looking for a quick guide on how to measure your exterior doors? Upgrading your front door is a great way to ensure that your home makes the best first impression possible. Of course, there’s a key to bringing that vision to life – understanding how to measure for an exterior door replacement.
When it comes to the expansive world of interior design, the importance of a well-chosen front door cannot be overstated. As we navigate 2024, it’s becoming increasingly clear that doors serve not just as entry points, but also as significant design elements. Upgrading to the best exterior doors is a surefire way to enhance your home’s curb appeal and reflect its overall design ethos.
Are your windows feeling a bit underdressed compared to the rest of your home? Imagine giving them a makeover that not only complements your interior style, but also turns the heads of everyone you invite into your home. With the right window trim and moulding, your windows can do more than let in light – they can illuminate your interior design skills and make your home feel aesthetically complete.
Vous êtes-vous déjà demandé comment les designers d'intérieur transformaient des pièces normales en quelque chose qui sortait d'un magazine de design ? Eh bien, voici un indice : ça se dessine juste au-dessus de vous - des moulures couronnées ! Il s'agit d'un élément de design qui a été utilisé pour transformer des maisons et des bâtiments ordinaires en chefs-d'œuvre ornés et magnifiques.
Have you ever wondered how interior designers transform normal rooms into something out of a design magazine? Well, here’s a hint: it’s shaping up right above you – crown moulding! It’s a design feature that has been used to transform ordinary homes and buildings into ornate and beautiful masterpieces.
Have you ever looked at your ceiling and thought, “My ceiling really deserves an upgrade?” If so, you’re not alone. We like to think of the ceiling as the fifth wall of your home that is just waiting for you to express your style, and with the right ceiling trim and moulding ideas, that’s totally possible!
Shiplap has come a long way from its origins in shipbuilding. On its journey through the ages, it has become a beloved feature in homes, and is celebrated for its versatility and classic appeal. How has it become so popular? The answer is simpler than you might think. It owes much of its modern appeal to how it creates a warm, inviting atmosphere with a hint of coastal charm, no matter where you are. The benefits don’t stop there!

