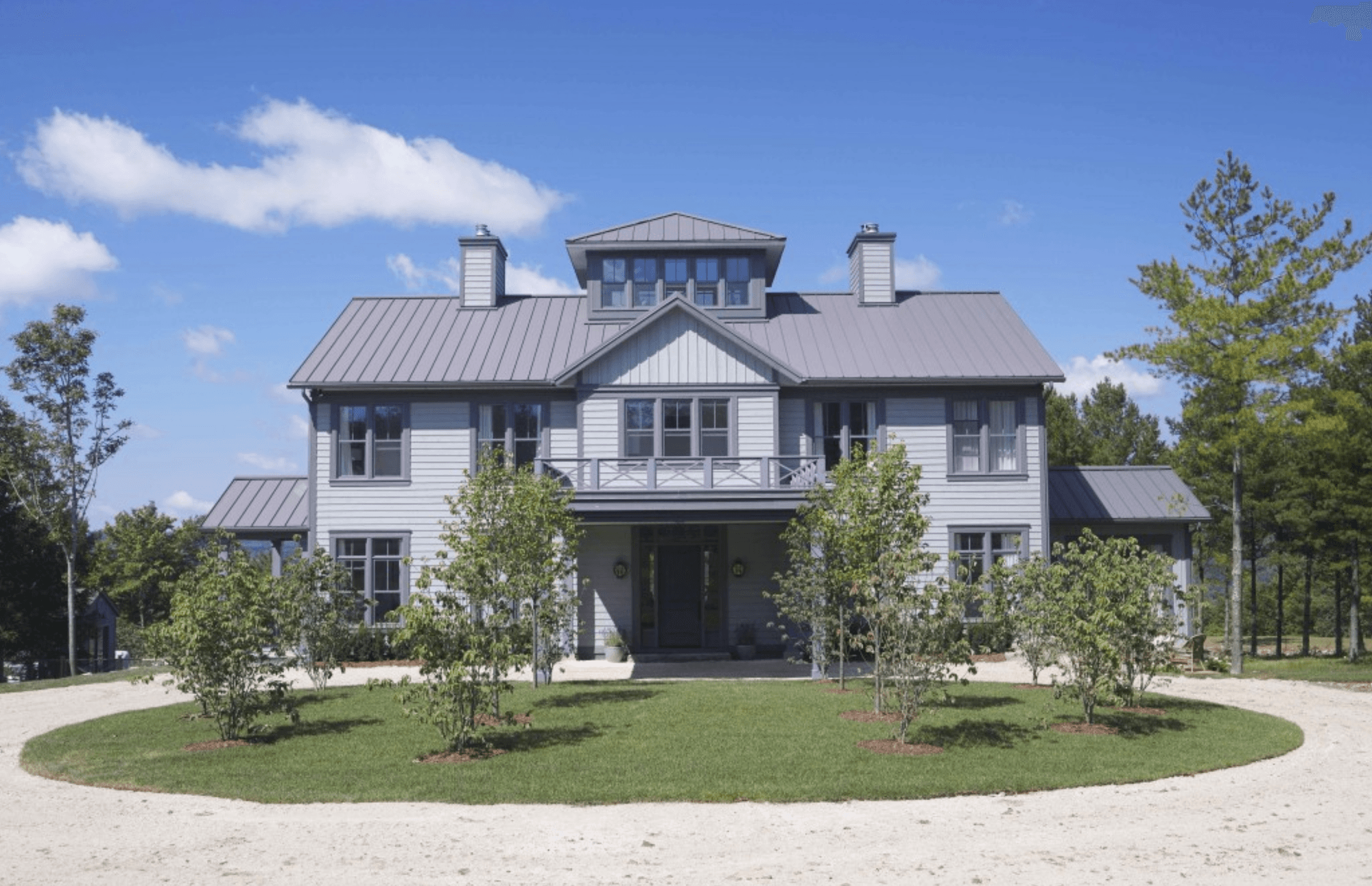The Journey Ends for ‘Sarah Off the Grid’
October 19, 2017
By: The Finished Space
Episode Six: Off the Grid!
If you’ve ever attempted to renovate your space then you know it’s no easy task, let alone when you’re constructing one that is entirely off the grid! Well, that’s what celebrity designer Sarah Richardson and her husband, Alexander Younger, did when they became their own general contractors for their dream home in HGTV Canada’s Sarah Off the Grid. Needless to say, after 14 months since they first broke ground, the dream home went from an aspiring concept to fruition!
Naturally, the series finale wouldn’t be complete without the powerhouse couple running into problems—from extreme weather conditions to improper wiring and much more. Regardless, Sarah showcased how resiliency and persistence paid off when the show came to an end with an astonishing reveal!
Now, it’s our turn to show you some of the gorgeous results of Sarah’s new home!
The Exterior
Just from looking at the exterior of a house this size, one couldn’t tell that it was built to be completely off the grid! From the gorgeous wood panels to the double chimneys and eye-catching Belvedere, it’s no doubt that this home is a showstopper.
And the large circular driveway is sure to leave guests with plenty of room to park. Now, if that doesn’t make you feel a little grandeur then we don’t know what will!
Being encased by the breathtaking scenic environment, the back of the house is just as exquisite as the front. Additionally, stone veneer detailing at the foundation of the house gives the feel of a vintage home, and the contemporary, inground swimming pool gives this backyard a touch of luxury.
The Dining Room
The dining room is to be the first thing you’ll see when you walk into this luxe home, so Sarah pulled out all the stops to make it grand. From a refurbished, long dining table to a marvelous sunburst ceiling treatment—this space definitely achieves a feeling of magnificence.
Not to mention, you can recreate that ceiling treatment by using flat stock!
The dining room beautifully flows into the living room to create a striking open concept. Despite Sarah having designed this space to be a cohesive open floor plan, the decor and trimwork allow each space to be its own.
Now, if you’re wondering how you can get that coffered ceiling in the living room then look no further! Once again, our highly versatile flat stock can be of great service in helping you achieve that look!
The Kitchen
The kitchen is your home’s heart and spirit for it is a place where you can fuel the mind and soul of your friends and family. And it’s evident that Sarah didn’t stray away from that sentiment when designing her dream kitchen. After all, everything on the main floor was built around this space.
Boasting a grand kitchen island that runs 11 feet long, it does not disappoint! With plenty of seating areas, storage, and counter space, this kitchen demonstrates the perfect marriage of function and form!
We love how the tongue and groove wall paneling completely coat the ceiling, which offers a complementary juxtaposition to the floors. The ceiling not only offers a visual interest with its clean and angled lines, but its light color-palette also lightens the ambiance for a more aerated feel! Meanwhile, the wooden floors and island seating offer a rustic touch that helps ground the space!
The fabulously face framed cabinetry is topped off, literally, with crown moulding! Crown moulding creates a heightened illusion that is although deceptive, makes the ceiling appear taller which ultimately adds to the airy feel.
All these spaces in Sarah’s ‘off the grid’ home offer a sense practicality but it definitely isn’t lacking in the personality department, as each room showcases the designer’s trademark style—bringing history to life! And we love it!
Now, after 14-months since the couple first broke ground into a six-part series, has reached its end. Take a few moments and relive the stunning design moments by checking out our recaps of the previous episodes to see the other gorgeous spaces Sarah and her team designed!
Or, you can head over to HGTV Canada to watch the eventful finale or get inspired from the spaces on HGTV Canada’s gallery!

