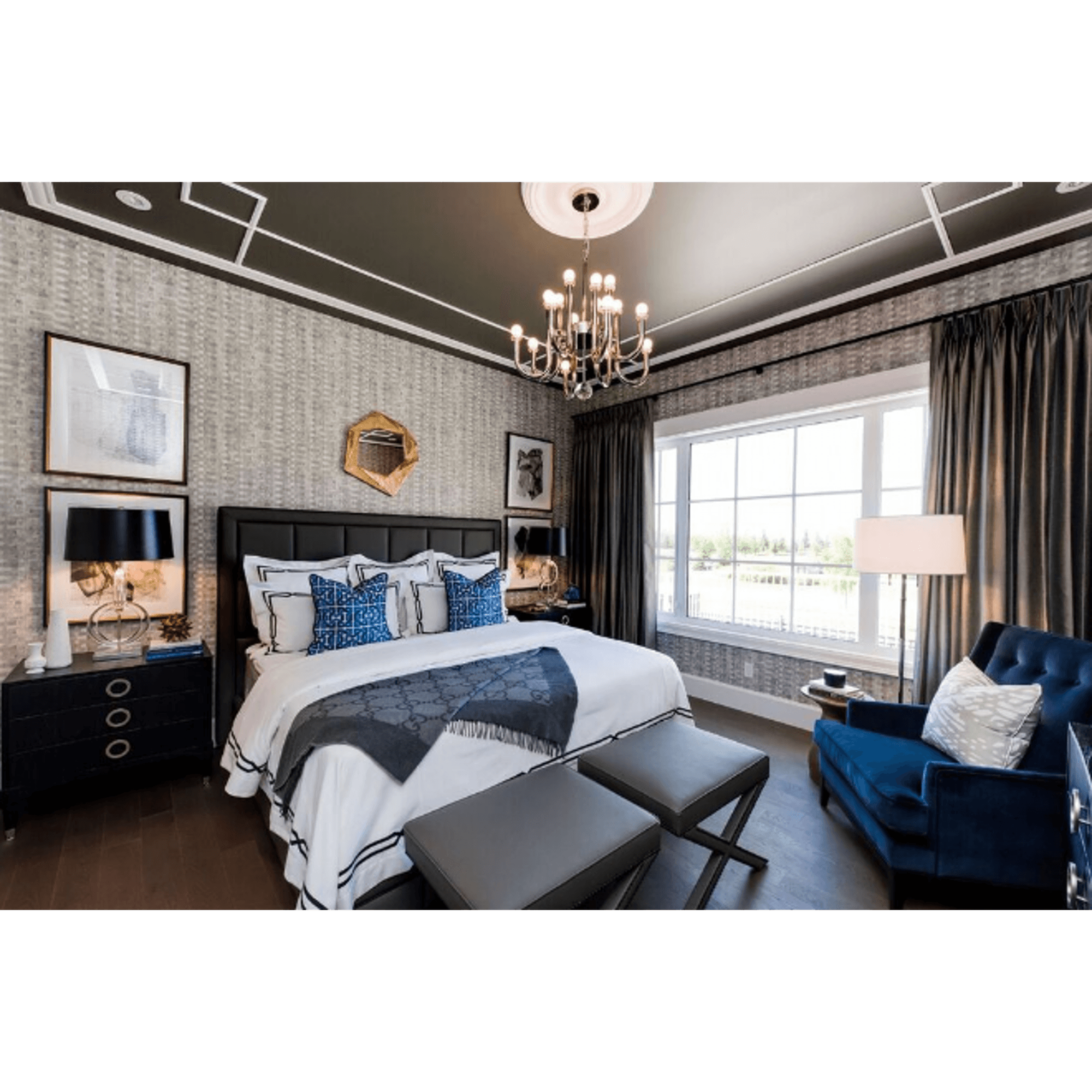10 Inspiring Windows & Doors with Beautiful Architraves
February 21, 2017
By: The Finished Space
We just love architraves and the way they help to define windows, doors and openings, and how they bring them in as a key part of the design and feel of a space. We took a look through the rooms from our 2016 Builder & Designer Challenge and rounded up our top 10 most inspiring architraves.
Just to make sure we’re all talking about the same beautiful piece of interior finishings, here’s a quick definition of architraves before we begin:
An architrave (ar·chi·trave/ˈärkəˌtrāv/) is a form of trim used to accent the top of a doorway, window or opening. High above windows and doors, architraves work to add grandeur to any space – reducing miter lines and elevating your look. A great architrave is, above all else, the dressing that’s built to impress.
1. Atmosphere Interior Design
Atmosphere Interior Design is known for their attention to detail and classic proportions. The architrave in this room contributes to the clean cut, fresh style of the room. The contrast between the patterned wall and the hard lines of the architrave complement each other well.
2. S.C.O.R.E. Builders
Abe Thomas and the S.C.O.R.E. Builders team pride themselves on creating quality custom style homes personalized to homeowner’s wants and needs. The architraves in this French country style kitchen contribute to the rustic feel of the room.
3. Wayne Homes
Wayne Homes builds custom homes, so they are able to help clients maximize views and privacy. The architraves contribute to the craftsman style feel of this home. The modern spin on this traditional layout creates a warm and welcoming atmosphere.
4. The Friendly Decorator
Christine Friend is the Friendly Decorator! She loves to include fun, unexpected elements in her design, and this time she used custom architraves to help define the pops of color in the windows and bring an added element of design to this West Coast contemporary design.
5. Valentino Homes & Developments
Valentino Homes is a family affair headed up by Joe and Angie. To achieve an elegant look in this kitchen, they added dramatic trim elements above the cabinets to draw the eye up. They also took advantage of the added weight and used an architrave above the side door to continue the dramatic look.
6. Kerr’s Home Products Limited
Kerr’s Home Products Limited is committed to making interiors beautiful by supplying their clients with quality millwork. They believe that one beautiful piece can set the tone for an entire home, and in this foyer, you can see why as the stunning architrave creates a grand entryway.
7. Atmosphere Interior Design
Shoutout to Atmosphere Interior Design for making our list twice! Many people shy away from open concept home offices. Tying in a space that’s often less than perfectly organized, into the main living areas can be challenging. Not for Curtis and Trevor! This office is both functional and beautiful. The bold use of architraves helps to clearly define the beginning of a new space and aids in making the office feel like a different room in this open floor plan.
8. Ross Garinger Construction
Ross Garinger and his wife designed this beautifully simple kitchen. The elegant architraves upgrade the space from builder’s grade to a stunning modern kitchen just waiting for a home chef to make their debut.
9. Calista Interiors
Calista Munnell, our 2016 Builder & Designer Challenge grand prize winner, used architraves in the entrance to her living room. The cased opening, paired with neutral paint and flooding the entry with natural light, creates a clean, modern feel. The simple architrave frames the space without being overpowering.
10. Harmony Builders
This master bedroom was designed by Harmony Builders. The mixture of the gray tones, elegant lighting and bold architraves and interior finishings makes for a perfect balance between vintage and contemporary.
***
We’ll be pulling inspiration from our 2016 Builder & Designer Challenge entries all year long, so be sure to check back with us here at The Finished Space for updates.
If you are a professional builder, interior designer, architect, installer or remodeler, learn more about how you can enter this year’s challenge by visiting Metrie.com/Challenge. You can also track the progress of your Every Room Tells A Story projects using the hashtag #MyMetrieStory or just follow along!

